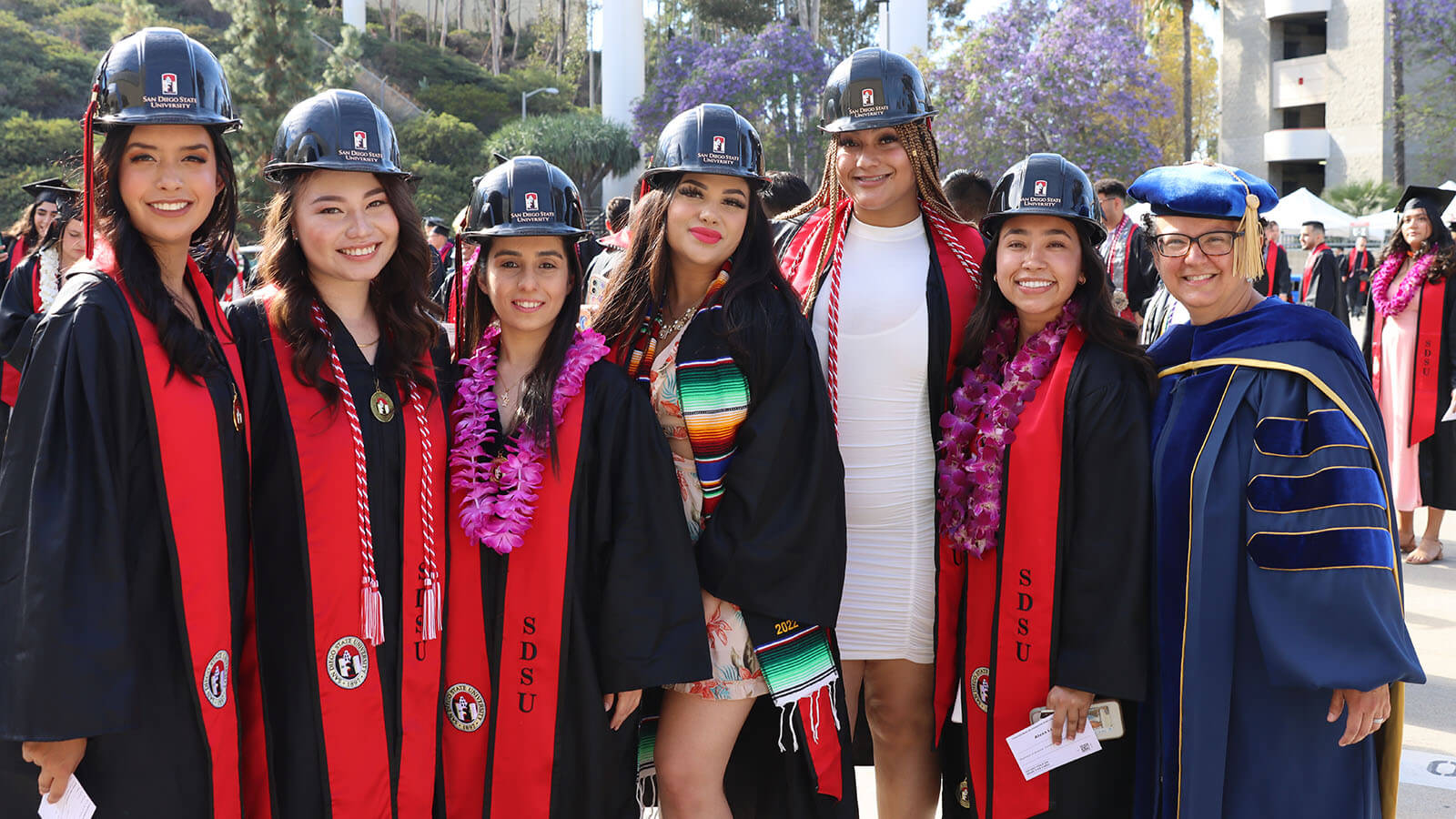Design Day 2022
Fall 2022
- Civil, Construction, and Environmental Engineering Design Day will be held in Montezuma Hall on May 4, 2022 from 1:30pm-4:00pm.
- There is Free Parking for the event. Parking Operations will place directional signs on College Avenue directing guests to Parking Structure 3.
- College of Engineering Design Day Booklet
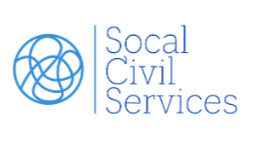
SoCal Civil Services (TEAM 1 )
The street improvement project will cover 0.6 miles along Woodside Avenue. The improvements will consist of implementing new sidewalks for safe pedestrian travel as well as bike lanes which will help enhance traffic flow by providing a dedicated space for cyclists on the road. The improvements will also include new stripping, improved traffic signaling and storm drain.

Capital Construction (TEAM 2)
Capital Construction will be designing and building street improvements on Woodside Avenue for the County of San Diego. Our improvements will include the stretch of road that connects Winter Gardens Boulevard to Channel Road. We are focusing on improvements to the current bike lanes, sidewalks, adjacent driveways, and the two traffic signals located within the intersections in our scope. Our plans include improving the quality of life of the community while making sure not to decrease the Level of Service of the traffic.
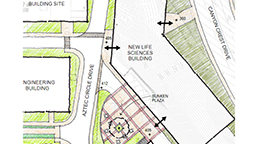
The A-Team Inc. (TEAM 3)
The SDSU North Life Science building will replace the existing SDSU North Life Science building across campus. We will be providing engineering and contracting services throughout the duration of the project.
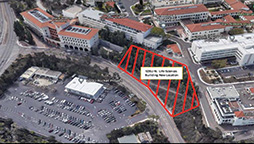
MARL Consultants (TEAM 4)
Brand new technologically advanced SDSU North Life Science Building to replace the outdated existing structure. The new improved building will consist of four floors with more space for teaching labs and research facilities. The building will accommodate more students and allow future research endeavors and opportunities.
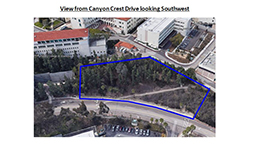
Aztec Builders (TEAM 5)
Our team of construction engineers is looking to provide construction engineering & management solutions and consultation for the development of the new North Life Sciences Building at SDSU. Our goal is to provide a comprehensive analysis of the construction of this project specifically, with detailed reports and exhibits in areas including but not limited to: Site Logistics Plans, Cost Estimates, Scheduling, Trade Coordination, Safety, Sustainability, Feasibility, Constructability
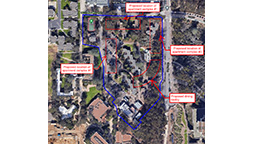
Seal T6 Engineering (TEAM 6)
Our team is set to design and build a new housing facility for UCSD's Thurgood Marshall College. We will be replacing the existing Thurgood Marshall Lower Apartments with 3 new buildings for housing and an additional dining facility for the residents. In between these buildings will be a central courtyard.
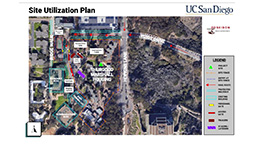
Poseidon Engineering (TEAM 7)
The University of California San Diego (UCSD) is seeking Design-Build Entities qualified to design and construct a new Thurgood Marshall Undergrad Housing (aka Thurgood Marshall Housing). The project shall replace the existing Thurgood Marshall Lower Apartments.
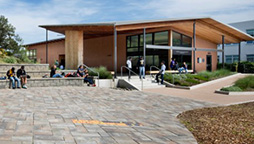
Dawn to Dusk Engineering (TEAM 8)
Design a state-of-the-art Wastewater Treatment facility that can be utilized as a research laboratory and learning environment for the students and faculty of San Diego State University at the new Mission Valley campus.
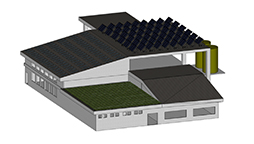
Fortitude Engineering (TEAM 9)
The SDSU Mission Valley campus will grow the university’s education, housing, laboratory resources, and employment for students. In today’s environment, the economy is facing water shortages due to the current climate change. Due to this, SDSU is implementing a water laboratory in the new Mission Valley campus to focus on water quality and treatment research. The project involves a drainage design, sanitary sewer design, structural design, hydrology study, storm water quality management plan, and environmental analysis.
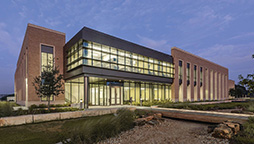
Clear Line Construction (TEAM 10)
The project will be to design and develop a new "State of the Art" water lab where students, professors, and industry can come together to develop testing and treatment solutions utilizing modern and future technologies.
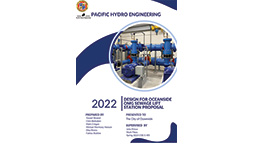
Pacific Hydro Engineering (TEAM 11)
Our team is developing a design of a sewer pump station for The City of Oceanside. We are providing the hydraulic, civil/site work, storm water, geotechnical, structural, and construction engineering design four our client.
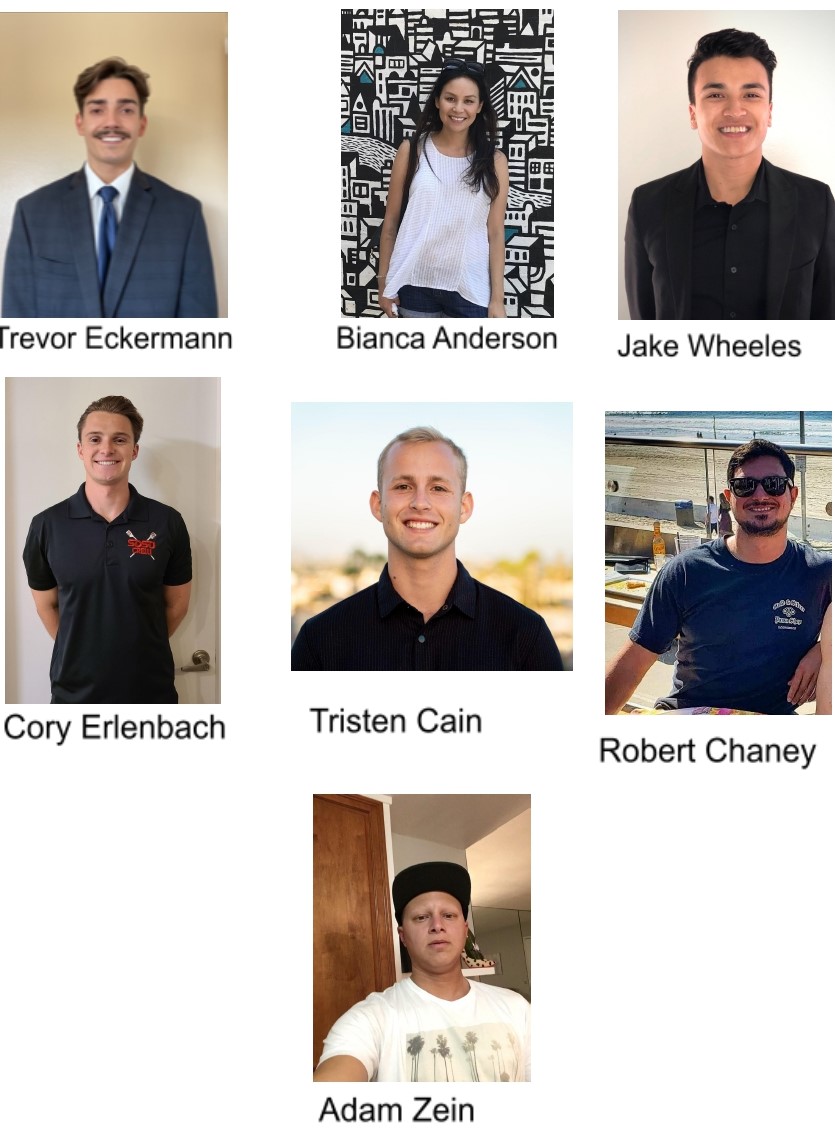
Hydraulic Solutions (TEAM 12)
The Oceanside OMG Pump Station project will consist of various pipelines as well as a new lift station, complete design for the new lift station including locating the new Station and support facilities on the site, as well as the sizing of the wetwell, pumping strategy, pump selection, discharge piping, emergency power generation, architectural building housing the pump station and civil sitework for the new facility.
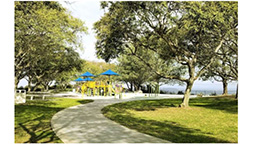
Aztec Associate Engineering (TEAM 13)
The Torrey Highlands Park Stormwater Capture and Reuse projects plans on developing and designing a stormwater capture and storage that will be used for irrigation. The project will maintain the park’s current level of maintenance, reduce outside water supply reliance, as well as reduce maintenance costs.
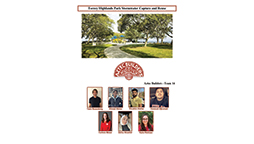
Aztec Builders (TEAM 14)
Aztec Builders designed an innovative, efficient, and cost effective stormwater capture and reuse system for Torrey Highlands Park. By utilizing gravity-fed systems based on the natural topography of the region and tapping into existing stormwater infrastructure, costs were minimized. In addition, an adaptable water treatment system was designed to target the region's anticipated pollutants. Lastly, an appropriately sized storage tank was designed to store as much captured stormwater as possible, while minimizing costs.
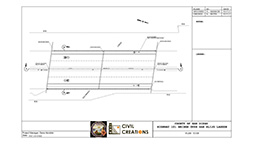
Civil Creations (TEAM 15)
The Civil Creations team is providing design services for replacing the existing highway 101 bridge over San Elijo Lagoon. We will be implementing accelerated bridge construction and using the slide-in method by pre-fabricating the bridge to significantly reduce closure and construction time due to the nature of the site location.
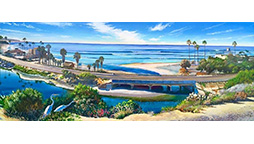
Seaside Engineering (TEAM 16)
The Highway 101 Bridge spans over San Elijo Lagoon and is located southwest of Glen Park between Cardiff State Beach and San Elijo State Beach. This project proposes to design a replacement for the existing Highway 101 Bridge over San Elijo Lagoon that addresses the rising floodplain, all while remaining considerate to the public and the local environment. The goal of this project is to enhance the mobility of people, goods, and services, leading to the improvement of the community’s quality of life.
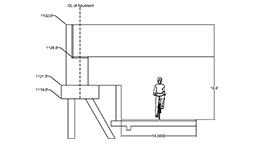
California Master Builders (TEAM 17)
Newhall Bike Path and Retaining Wall is apart of the City of Santa Clarita's infrastructure improvements plan. As California Master Builders we are taking on the project as a design builder to develop the site and design a structural retaining wall and bike path that will connect the existing bike paths via an undercrossing.
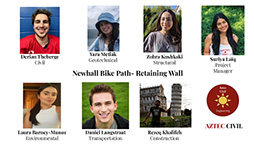
Aztec Civil Engineering (TEAM 18)
This project is to design and construct a bike path that connects to the established bike path network in the City of Santa Clarita. In addition a retaining wall will be developed in the San Francisquito Creek channel beneath the Newhall Ranch Road Bridge. This link is required to provide access and connectivity to the network, and to promote movement between bicyclists and pedestrians.
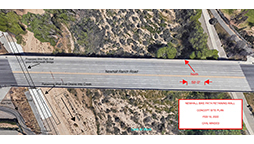
Civil Minded (TEAM 19)
In the San Francisquito Creek channel underneath the Newhall Ranch Road Bridge, a bike path and corresponding retaining wall will be built. This connection is necessary to connect to the City of Santa Clarita's large bike path system.
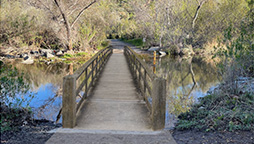
Truss Me Engineering Inc. (TEAM 20)
Construction of the Max Lenial-Memorial Pedestrian Bridge at Mission Trails Regional Park, traversing the San Diego River. The river-crossing location is popular amongst hikers, bicyclists, local families, and tourists visiting the City of San Diego. A new pedestrian bridge provides safe passage for those who seek to enjoy the natural beauty, that is, San Diego.
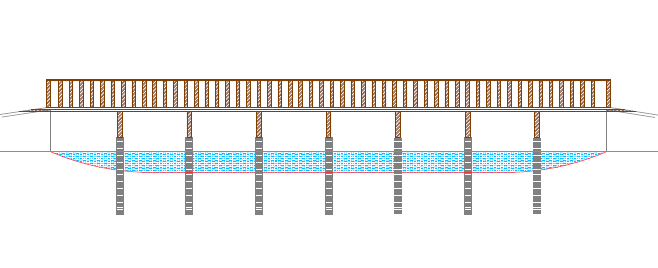
Systemic Engineering (TEAM 21)
Our team aims to design and implement a memorial bridge that crosses the San Diego River, connecting the North and South trails during the rainy season without obstructing existing pathways.

