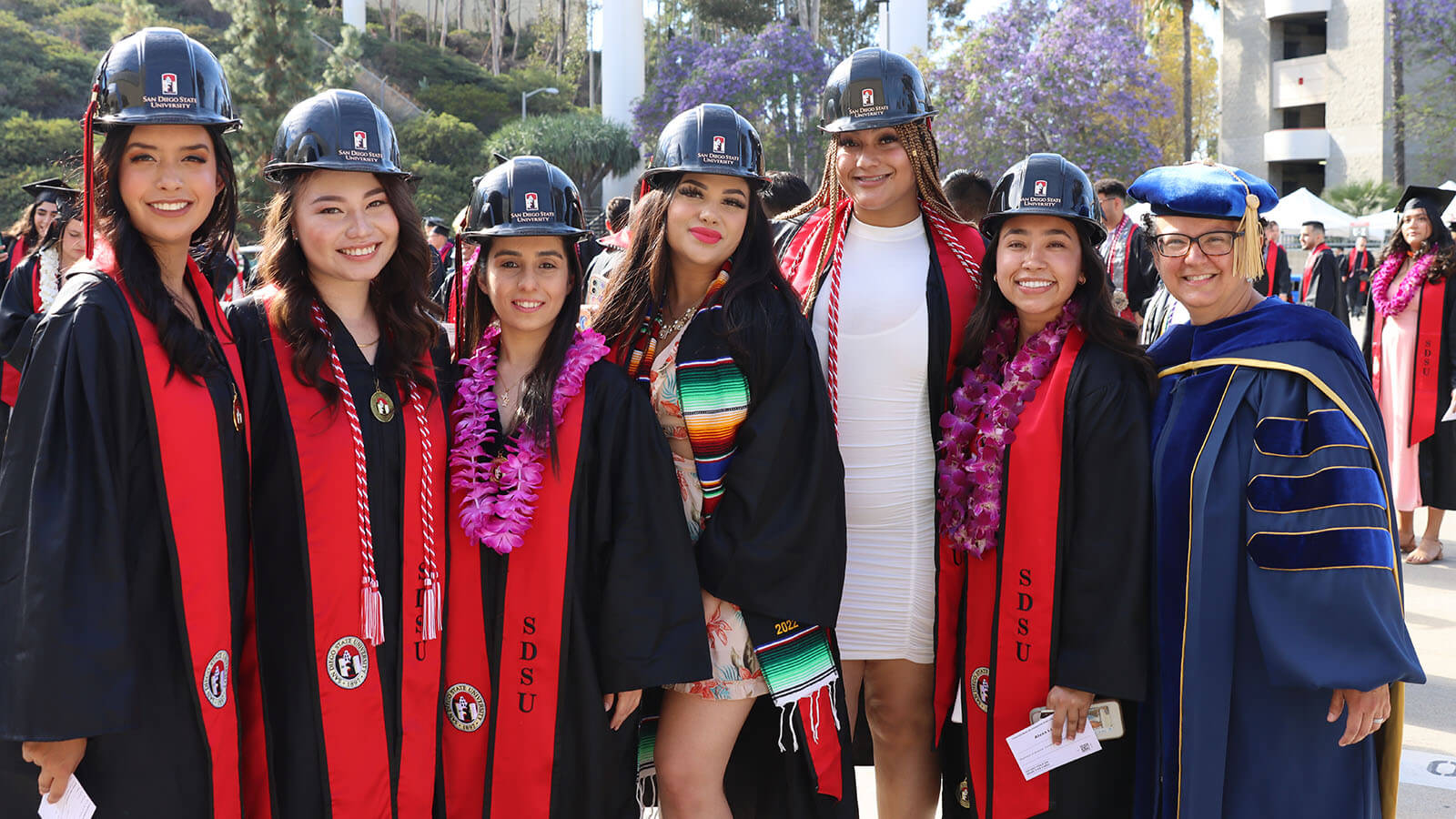Design Day 2021
DESIGN DAY FALL 2021
Civil, Construction, and Environmental Engineering's Fall 2021 Design Day will be held on Friday, December 3 from 2 p.m. - 4 p.m. at Caltrans Headquarters, 4050 Taylor St., San Diego, CA 92110.
Please also visit our College of Engineering Design Day website.
Spring 2021 Design Day
Civil, Construction, and Environmental Engineering's Spring 2021 Design Day will be held in a virtual format via Zoom on Wednesday, May 5, 2021, from 1:00 p.m. - 4:30 p.m. Scroll down to see the team projects.
- Learn more about our Design Day Faculty
- Industry Evaluation Form
- Request for Industry Projects
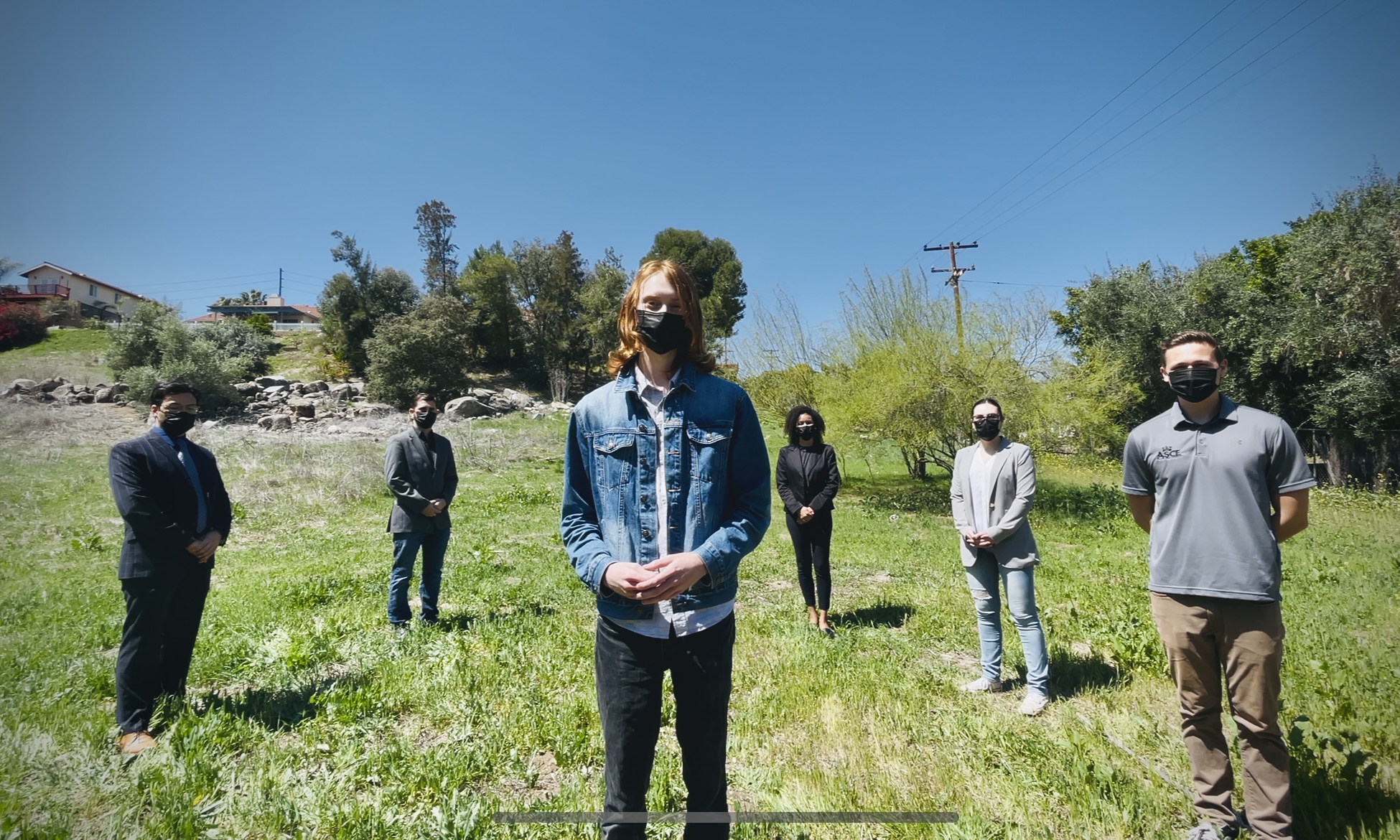
Team 1: Arete Engineering
The Cristobal Dr. subdivision project occupies a section of land located in Spring Valley. The 1.12 acre parcel of land sits on various grades. The future purpose of the land is to maximize housing accommodations, considering ADU's. This project requires the use of geotechnical, land development, and stormwater engineering.
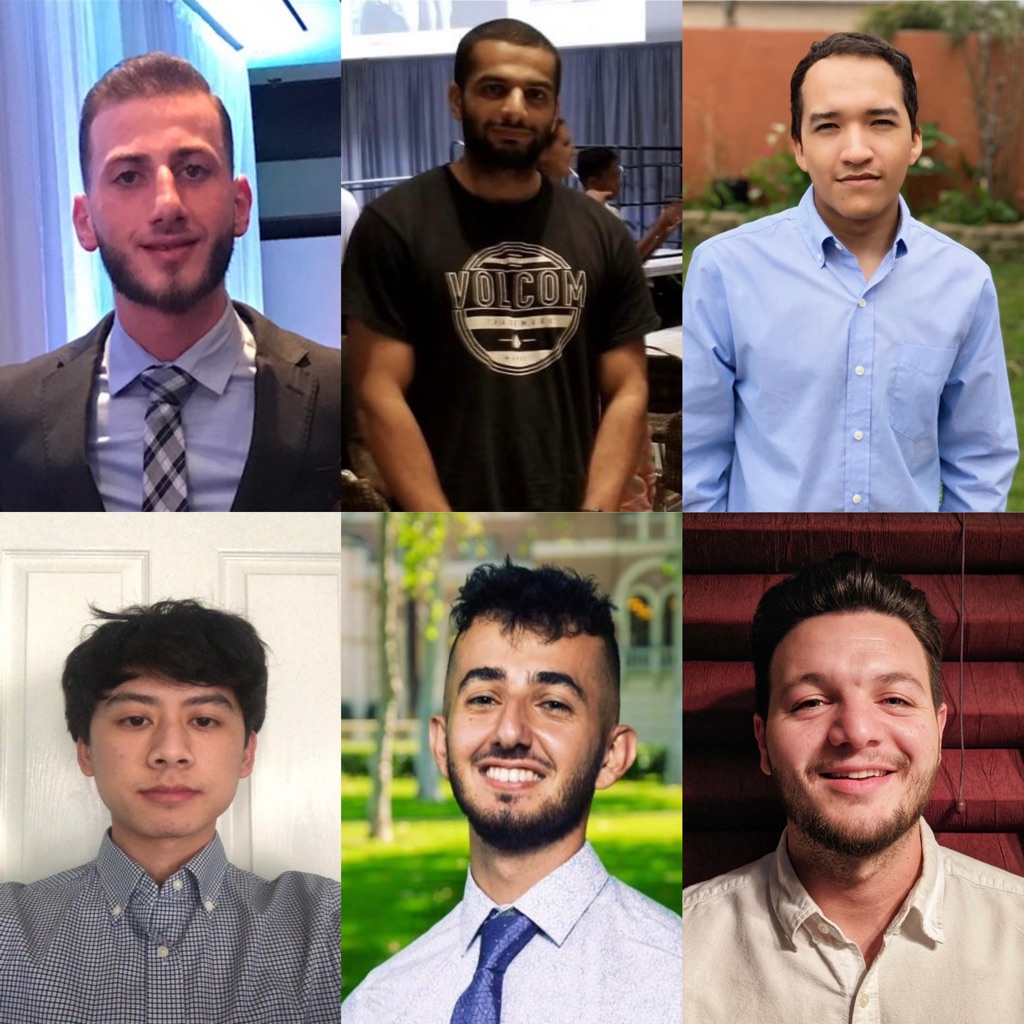
Team 2: Aligned Construction and Engineering (ACE)
The overall project objective is to subdivide and develop the lot for single family residences, while aiming to maximize the use and potential of the property. Furthermore, project objective includes the preparation of new Parcel Maps for proposed subdivision and preparation of Phased Grading and Improvement Plans for the development.

Team 3: Horizon Engineering
The aim of this project is to develop single-family residences that accommodate most of their needs and maximizing the lot.
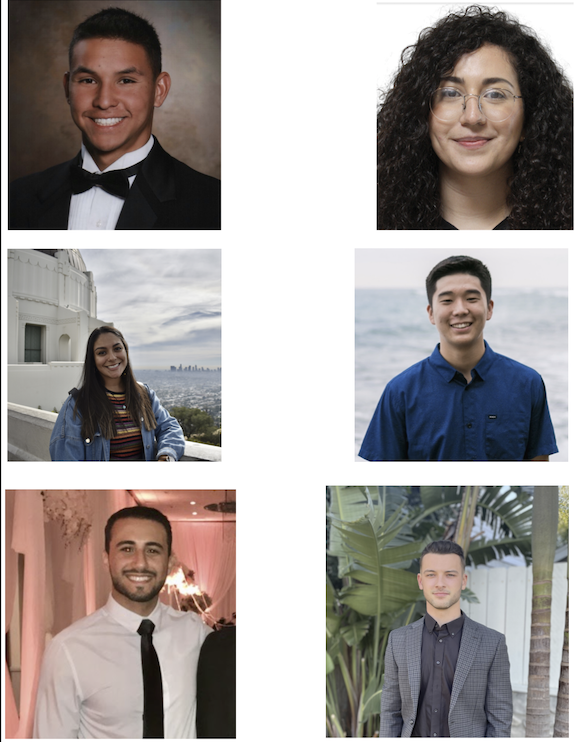
Team 4: West Coast Engineering
Developing a road design for an extension road on California State University San Marcos (CSUSM) campus and grading of future building pads.
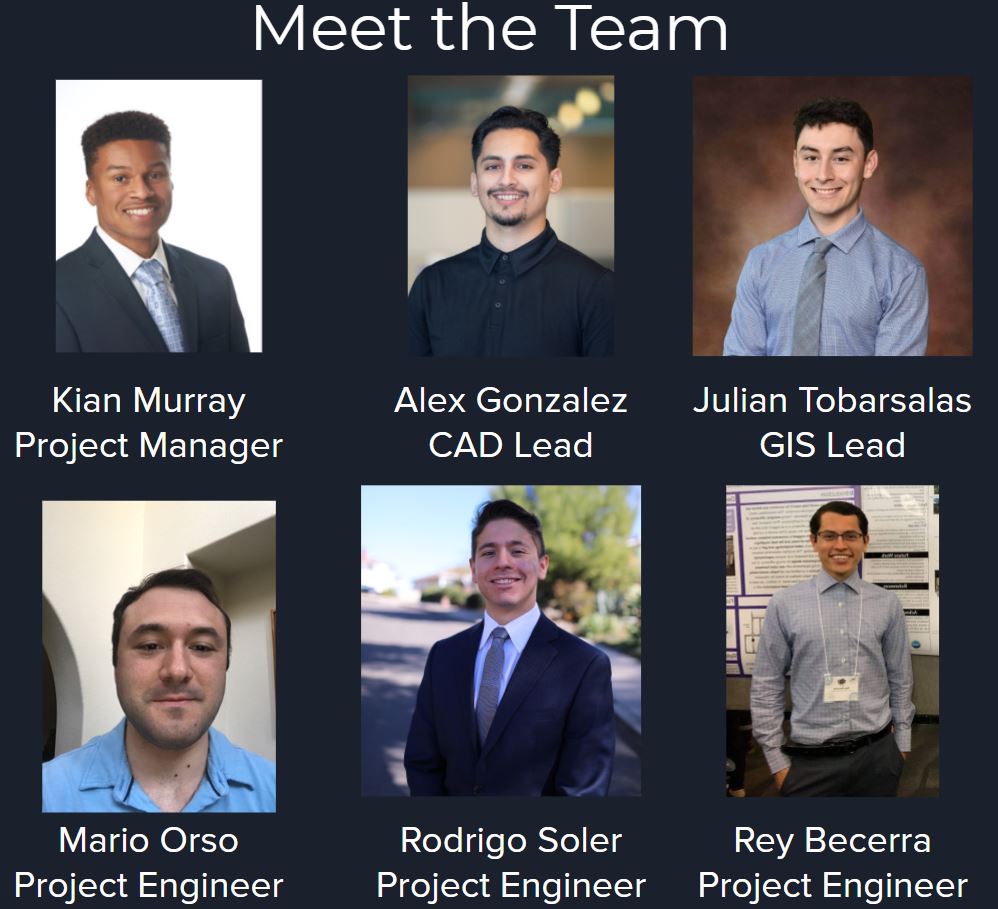
Team 5: BoJack Engineering and Construction
The Palm Canyon Drive extension, a two-way road with roundabout intersections, will encompass a bike lane and sidewalks to offer climate-friendly pathways for the students on the campus. The implementation of green infrastructure and vegetation that is local to the region along the roadway will help to stabilize the climate and provide a living space for the wildlife. Additionally, our plans will include proposed building pads that will accommodate the University’s vision for future developments in the area.
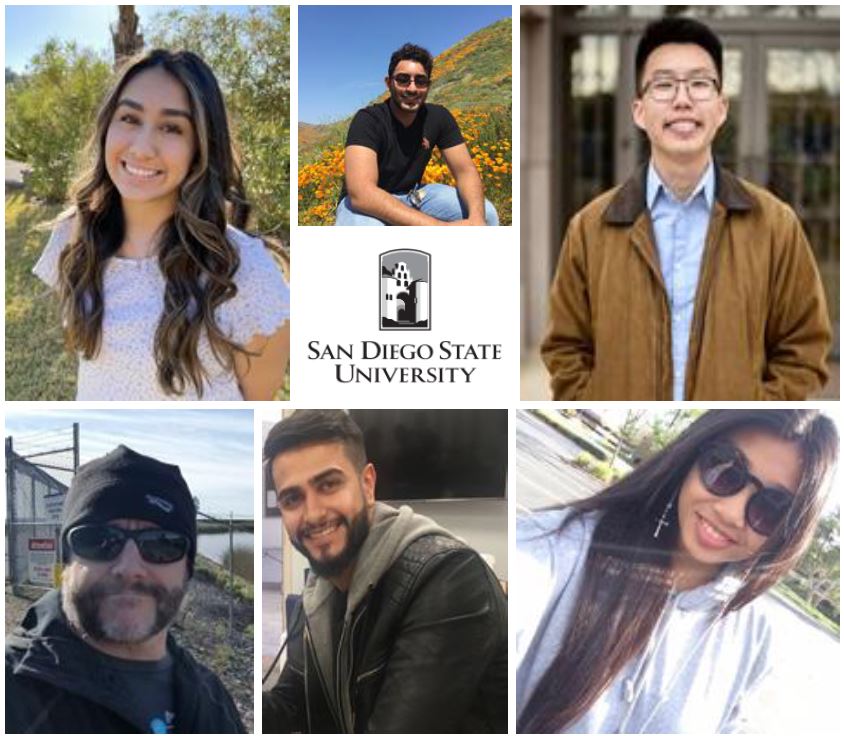
Team 6: Rainy Day Engineering Group
CSU San Marcos has undergone massive amounts of growth in its programs and student population since it was founded in 1989. In order to facilitate an influx of more students and faculty each year, the college plans to construct a variety of buildings along its south side. An approximately 3,000 ft. long road will be built in order to extend Palm Canyon Drive to La Moree Road. This road will serve as a new inlet and outlet for the campus’ southern development.
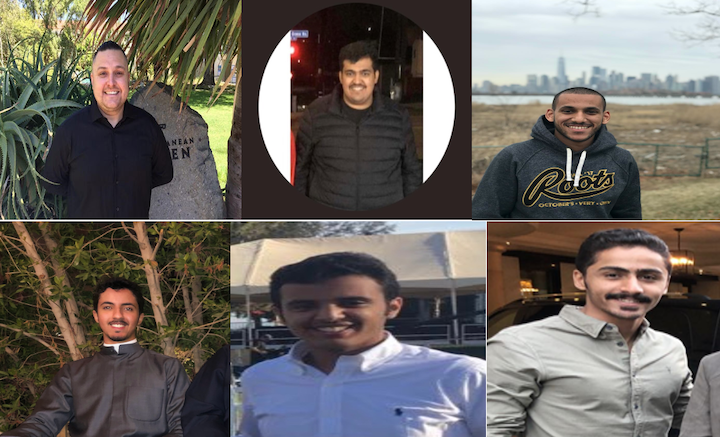
Team 7: Centaur Solutions
The project is in the Mission Valley area at 9449 Friars Rd., San Diego, CA, 92108. It is the former location of Qualcomm/Aztec Stadium and is currently serving as an additional parking lot for the SDSU West Project. The 3.8-acre area will eventually become a 9-story hotel that includes a conference room and a parking structure. SDSU West will serve higher education, the public good, and the community’s goals and aspirations including NCAA Division 1 sports.
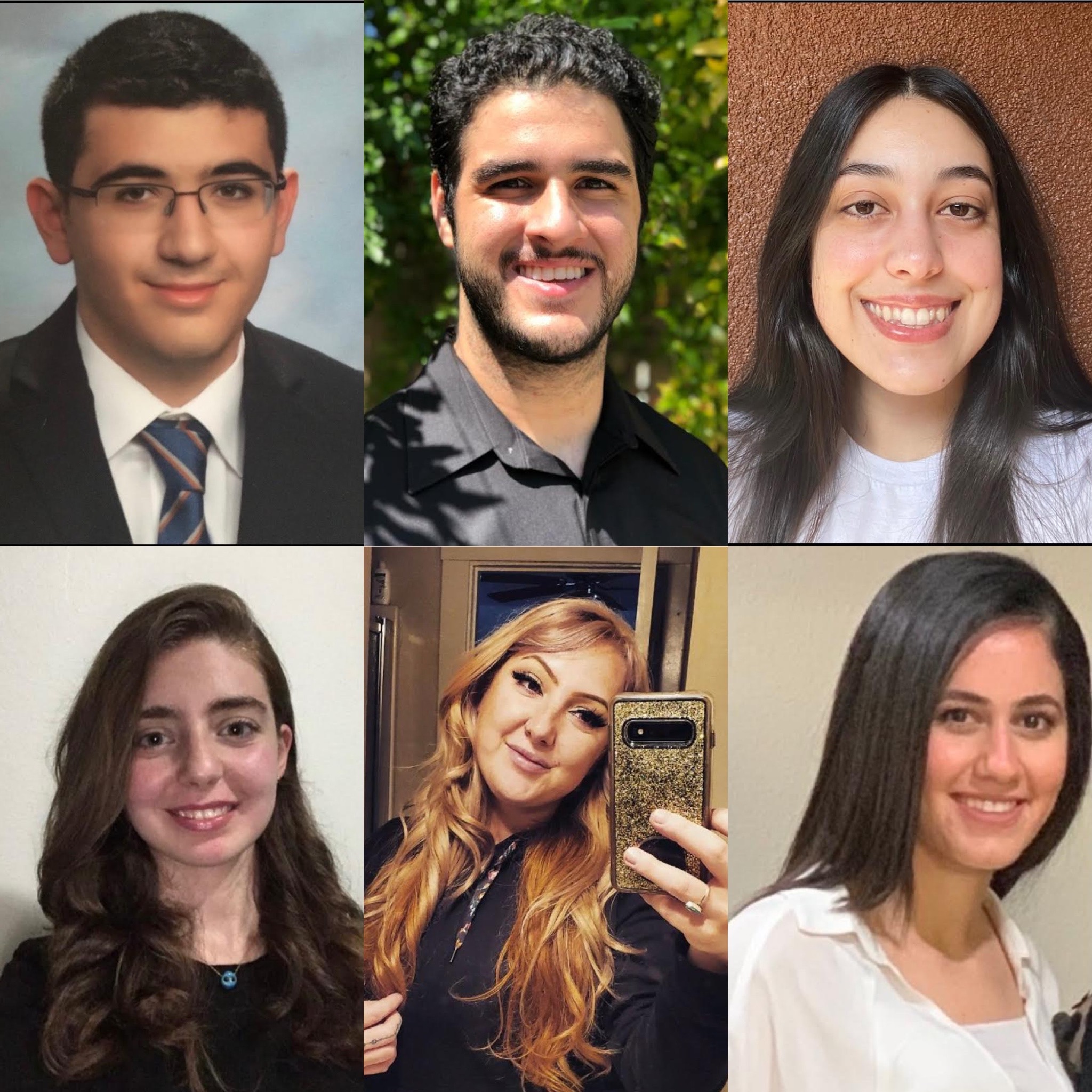
Team 8: PHEBBZ LLC.
Through our design we hope to create a hotel that fits harmoniously with the surrounding environment. With the guidance of San Diego State University's plan we are proposing to create a nine story hotel with an accompanying parking structure. This includes a 150 ksf parking structure, 55 ksf first floor, and 813,000 sqft floors above. Our design of the structures is created in a way to maximize environmentally friendly landscaping and minimizing the footprint of the necessary structures.

Team 9: Modern Design Company
Building a bridge that connects the roadways of Fenton Parkway to Camino Del Rio North while making the appropriate adjustments to said roadways such as adjusting road markings and adding road signs and signals.
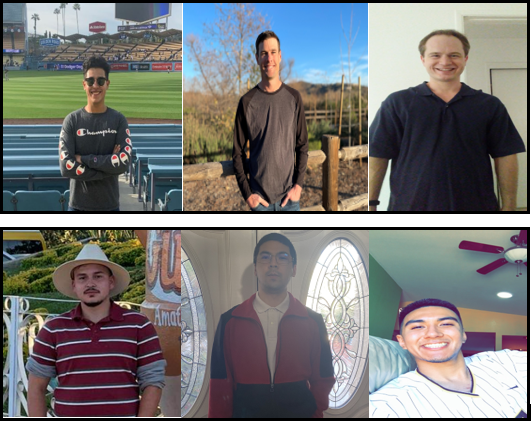
Team 10: Steel Going Strong Engineering
Our team was tasked with designing a cost-efficient and functional support bridge spanning over the San Diego River to enhance traffic from the Fenton Pkwy. & Northside Dr. junction to the Camino Del Rio & Mission City Pkwy. intersection. This project required a site study, traffic study, geotechnical study, storm water analysis, and structural analysis. We designed to minimize any intrusion into the fragile San Diego River watershed.
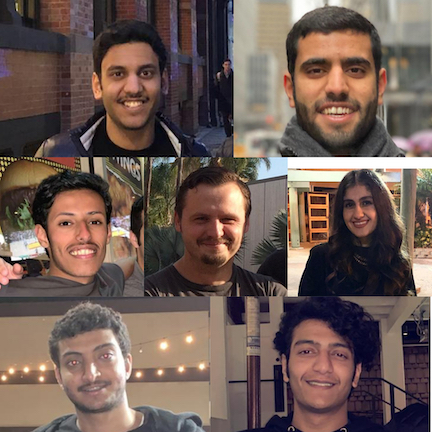
Team 11: Innovation Engineering Center
A bridge design starting from Camino Del Rio North, and over the San Diego River connecting it to Fenton Parkway creating an easier and faster transportation route.
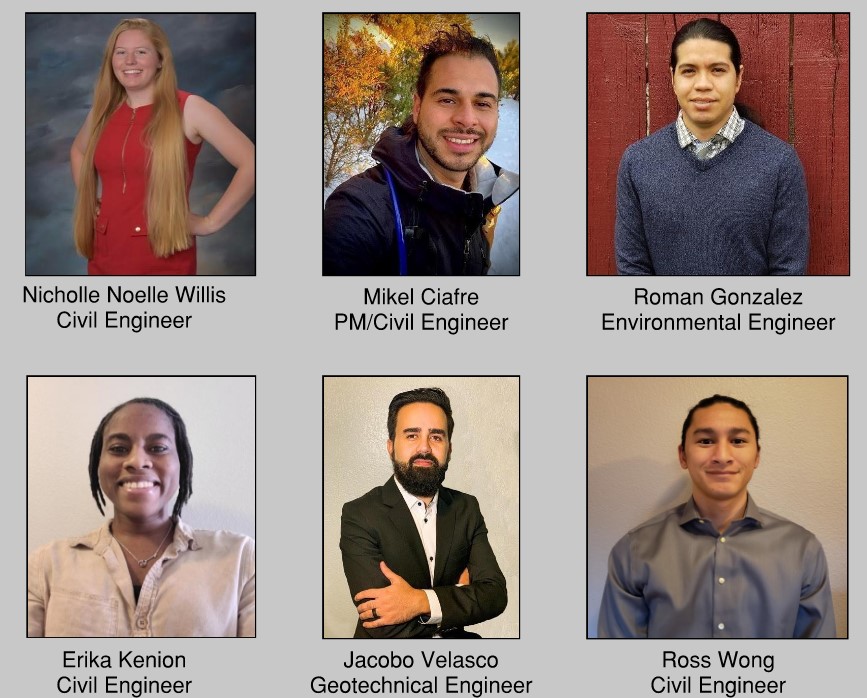
Team 12: Pinnacle Innovations
The Fenton Parkway bridge is an addition to the SDSU West Campus Development, connecting the southern end of Fenton Parkway to Camino Del Rio North. Currently the road ends at Fenton Parkway Trolley Station - behind Ikea - at Fenton Marketplace, adjacent to SDSU West Campus. This much-anticipated bridge will provide a North to South route not subject to flooding over the San Diego River.
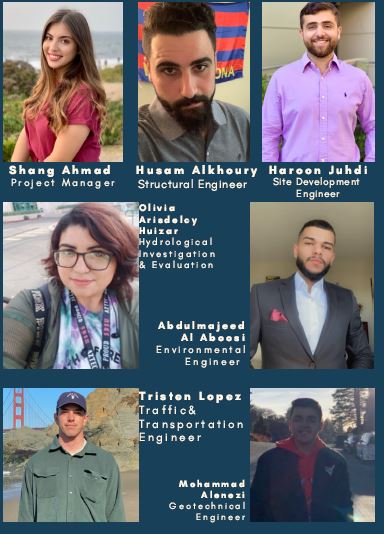
Team 13: Epic Engineering
Epic Engineering is pleased to present our plan to provide engineering design solutions for developing the Fenton Parkway Bridge construction. In San Diego, Epic Engineering provides public agencies services, including civil engineering, structural engineering, construction engineering, transportation engineering, and geotechnical engineering services. Our firm can also provide services, such as Stormwater Treatment and Traffic Development.
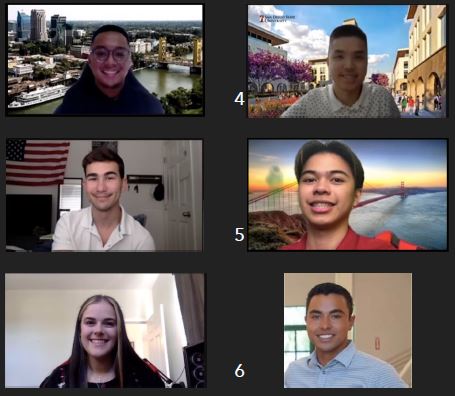
Team 14: Zoom Zoom Construction Co.
Team 14 has the responsibility of proposing on the project of developing the Skyline Hills Fire Station 51. With an existing operational fire station on site, Team 14's role is to produce engineering documents through an appropriate analysis of the site and to create a design that adheres to the client's requirements.
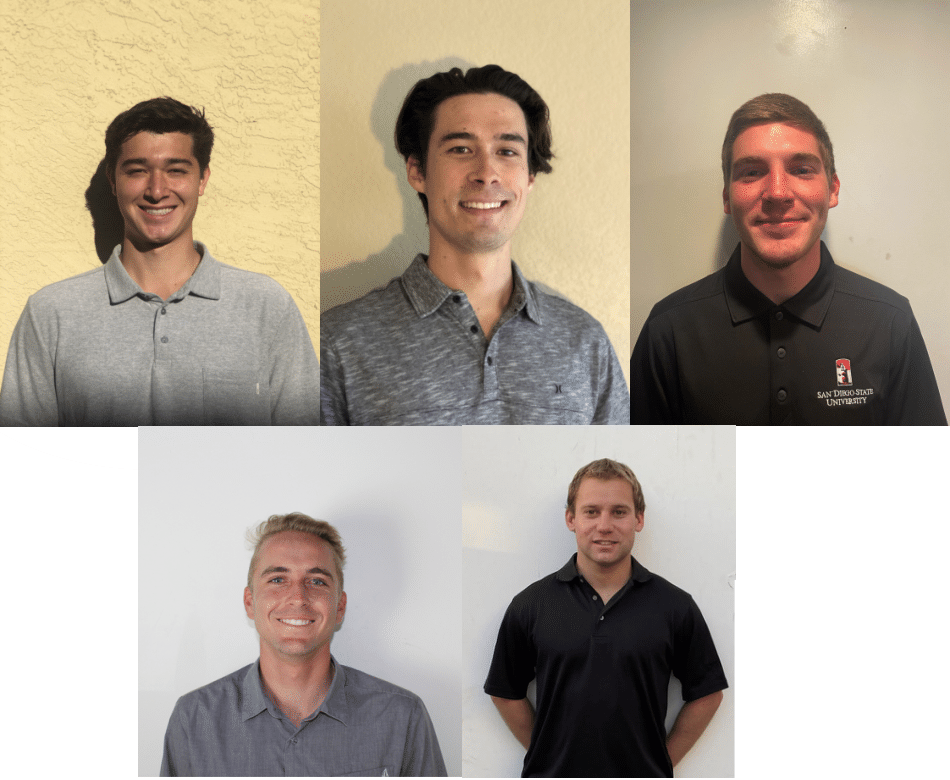
Team 15: Turtle Engineering
To provide design & engineering services in order to build a 25,000 sq. foot Fire Station. About 8,000 square feet of the current lot will be used for the 2-story Skyline Hills Fire Station, which is estimated to have a total building square footage of 11,000 square feet. The remaining area will be used for a parking lot and landscaping. This project will dip into all aspects of engineering mainly focusing on civil, storm water, structural & geotechnical expertises.
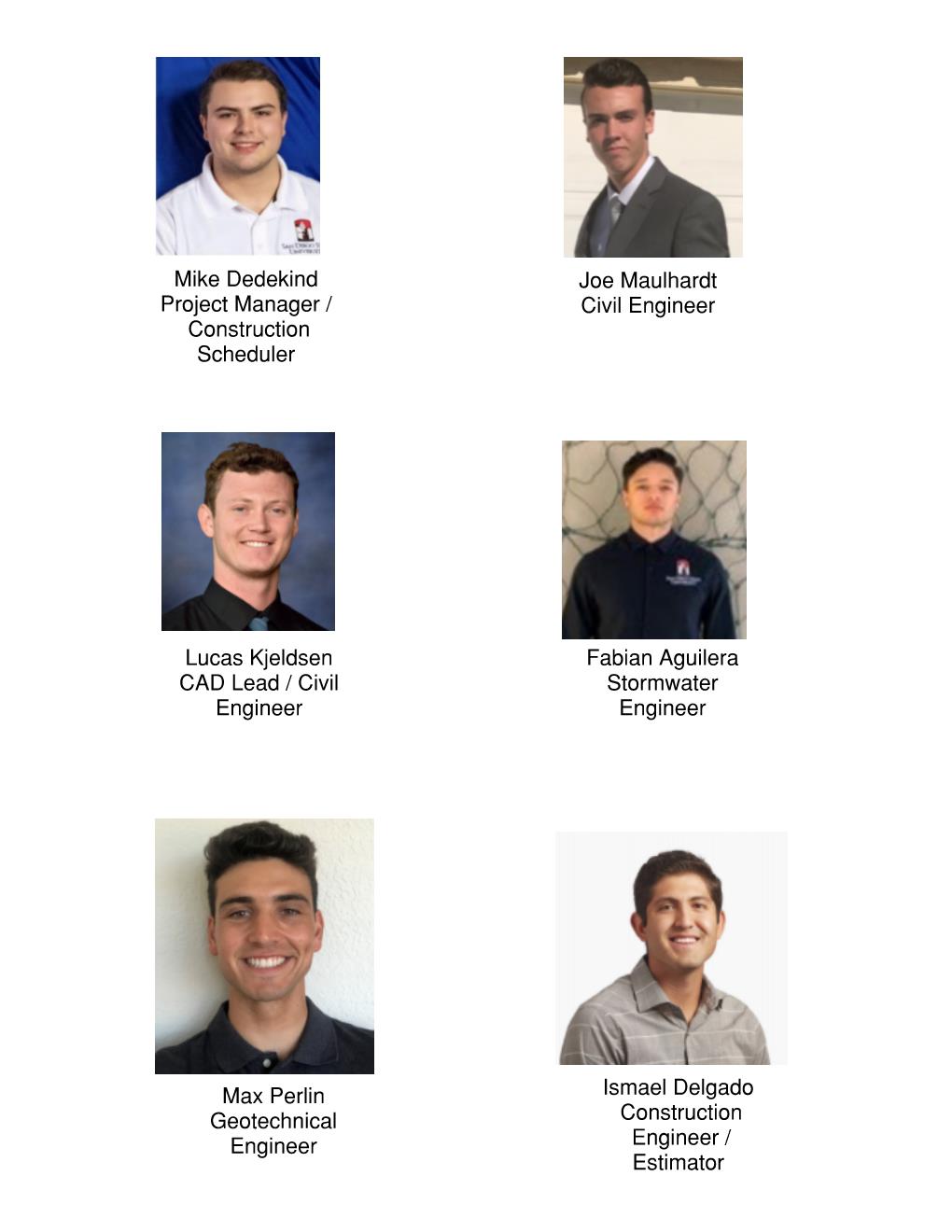
Team 16: T16 Design and Construction
Generate drawings and documents necessary in the design and construction of Skyline Fire Station 51. The fire station facility will approximately be 10,700 square feet and 2-3 stories. T16 is a design build firm and will have construction services, while still providing in-depth engineering plans. This team will provide construction phasing, site logistics, construction scheduling, and a construction cost estimate as well as a detailed site logistics and construction access plan.

Team 17: Professional Engineering Office
The project consists of collecting data on the stormwater flows in the selected area and developing a diversion structure, pump station, and pipeline to the existing treatment plant. Additionally, creating a detailed project schedule and a detailed cost estimate, and also developing a Storm Water Pollution Prevention Plan (SWPPP) for all construction activities associated with the project.

Team 18: RWR Engineering
This project consists of designing a capture and treatment of stormwater from the existing channel to store or treat at the SEWRF. RWR Engineering will design a diversion structure, ponds in series/basin, and select a low and high flow pump. This project will be helpful towards the future of the water in California.
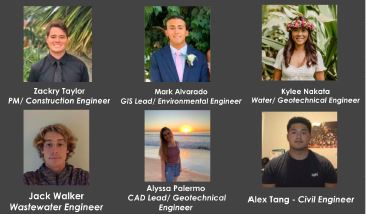
Team 19: Sunset Engineering
The project consists of gathering data of the stormwater flows, developing a diversion structure, treatment plant, and pump station and pipeline to the existing treatment plant. A design criteria as well as a location for the new facilities must be worked out with owner. Additionally, a detailed project schedule as well as a detailed cost estimate must be developed.
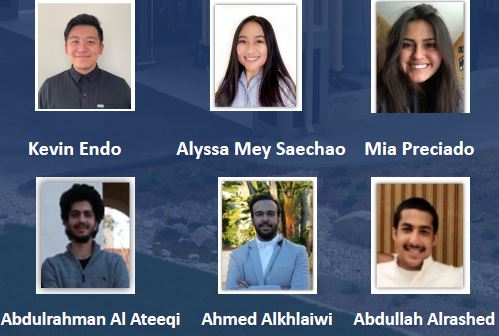
Team 20: Eco Dynamics
The San Elijo Joint Powers Authority (SEJPA) plans to implement a stormwater capture collection system around the existing wastewater treatment plant site, treat that collected water and pump the treated water to the existing treatment plant where it will be further processed for reuse.
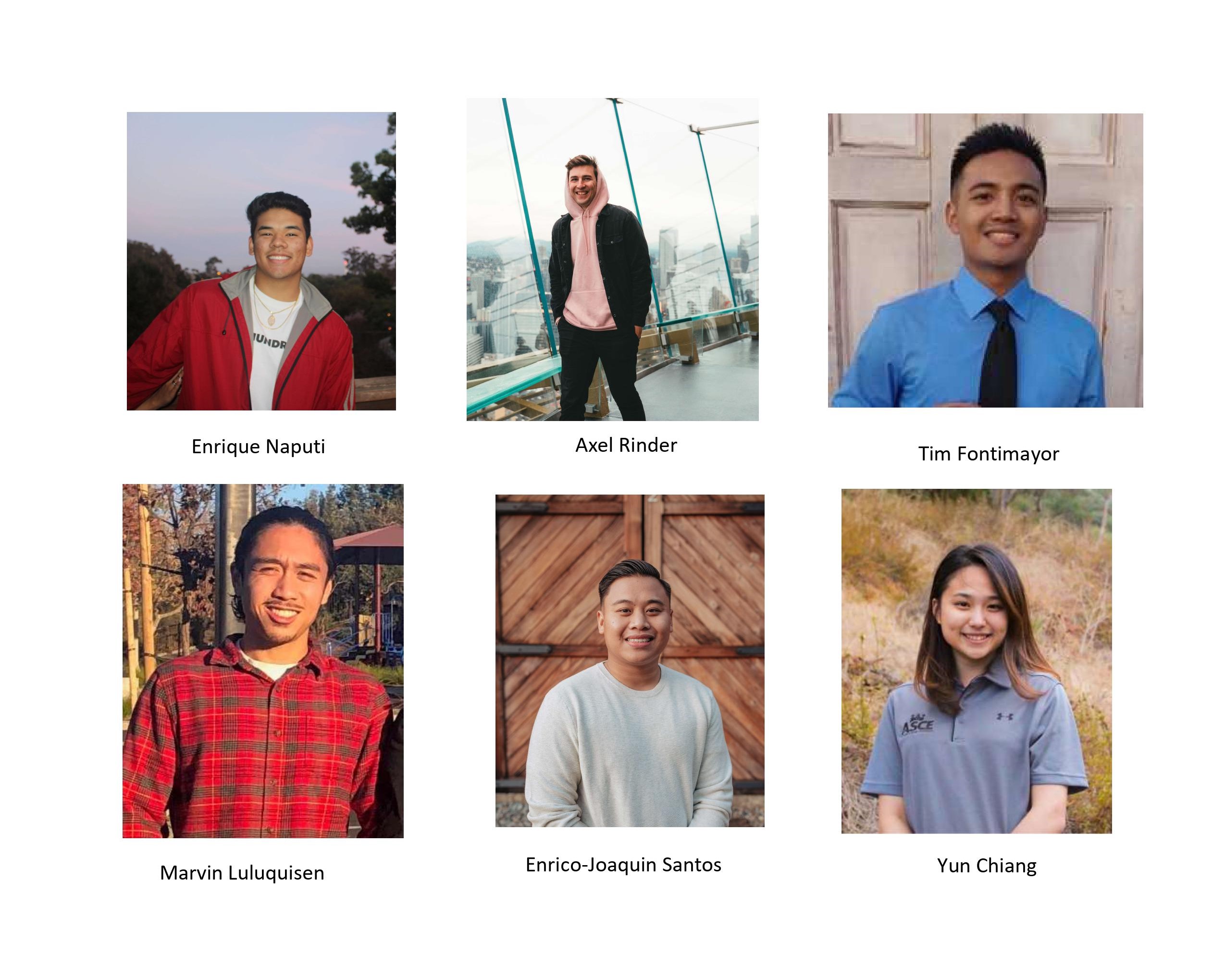
Team 21: Jump Street Engineering
The project proposes to develop a booster pump station located in the City of Escondido. The pump station houses a mechanical and pump room along with an electrical room. In addition to the booster pump station, Jump Street Engineering Inc. will design a recreation center that includes an indoor basketball court, a concession stand, and restrooms for the City of Escondido community.
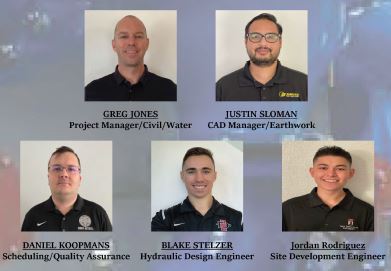
Team 22: Osprey Construction, Inc.
The City of Escondido’s effluent pump is not able to supply the desired flow rate to the distribution reservoir, east of town. Osprey Construction, Inc. will design a booster pump station in order to add energy in the form of pressure into the system, thus, meeting the flow requirements of the agricultural community. The booster pump station will be located at the Mountain View Park (corner of Citrus Ave. and Glenridge Road).
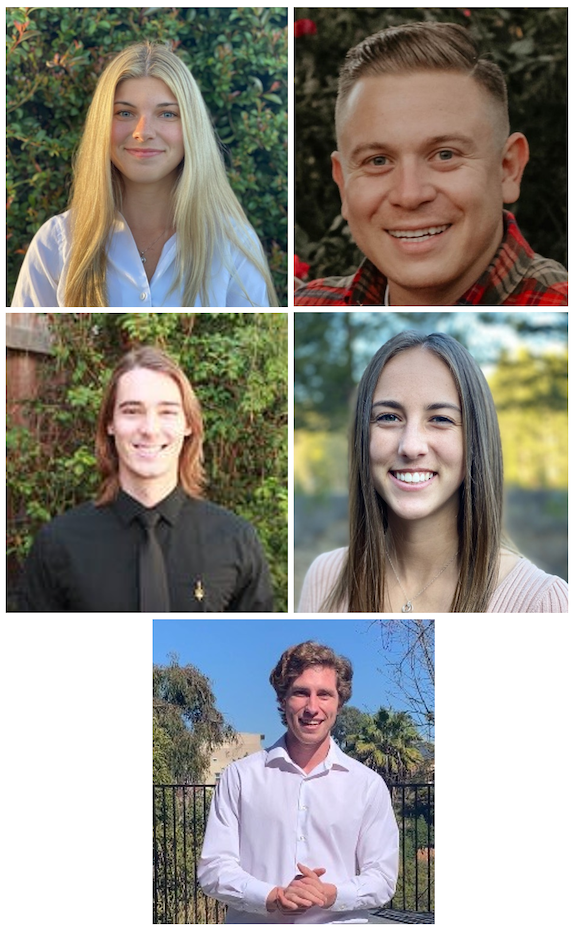
Team 23: SB&P Engineering
To effectively transport water from the existing MFRO treatment center to the Hogback Reservoir, SB&P Engineering has designed a booster pump station and performed all necessary facility calculations including pump and pipe sizing. The project also includes designing the pump house and adjoining ADA public restrooms.
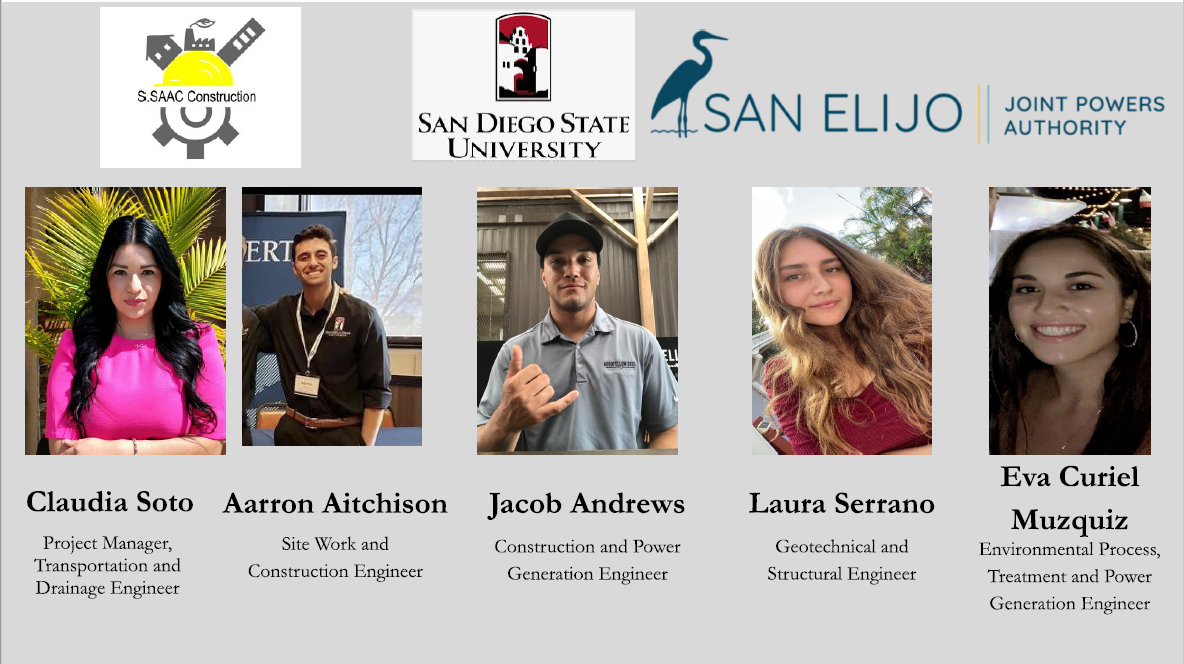
Team 24: San Elijo Cogeneration Facility
The San Elijo Wastewater Treatment Plant treats sanitary waste from different areas, including towns of Encinitas, Solana Beach, and Del Mar. During the treatment process, the sludge byproduct is further treated through anaerobic digestion which generates a significant quantity of methane gas. The methane gas is currently being flared out, so there is a need to design a system and installation of a new facility to treat methane gas with a self-sufficient engine generator.
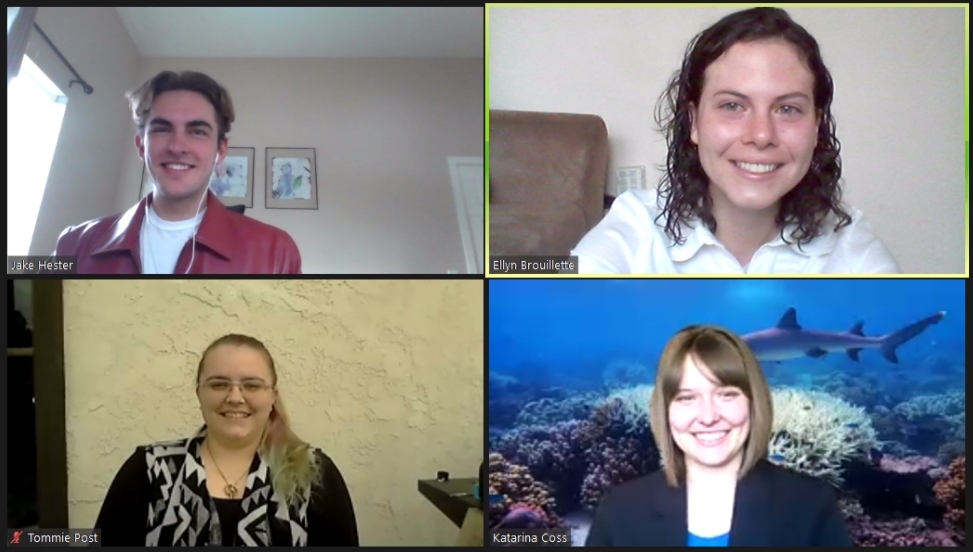
Team 25: Micro and Nanoplastic Removal at the Point Loma Wastewater Treatment Plant
Many wastewater treatment plants in San Diego and California make efforts to remove micro and nanoplastics (MNPs) or have existing filtration processes that remove MNPs; however, the modified discharge requirements for the PLWWTP facilitates the discharge of MNPs into the ocean. Moreover, some treatment processes may be ineffective in removing MNPs or may even increase levels of MNPs in discharged wastewater. Thus, the team shall select and design an appropriate solution to cost-effectively reduce the discharge of MNPs.

