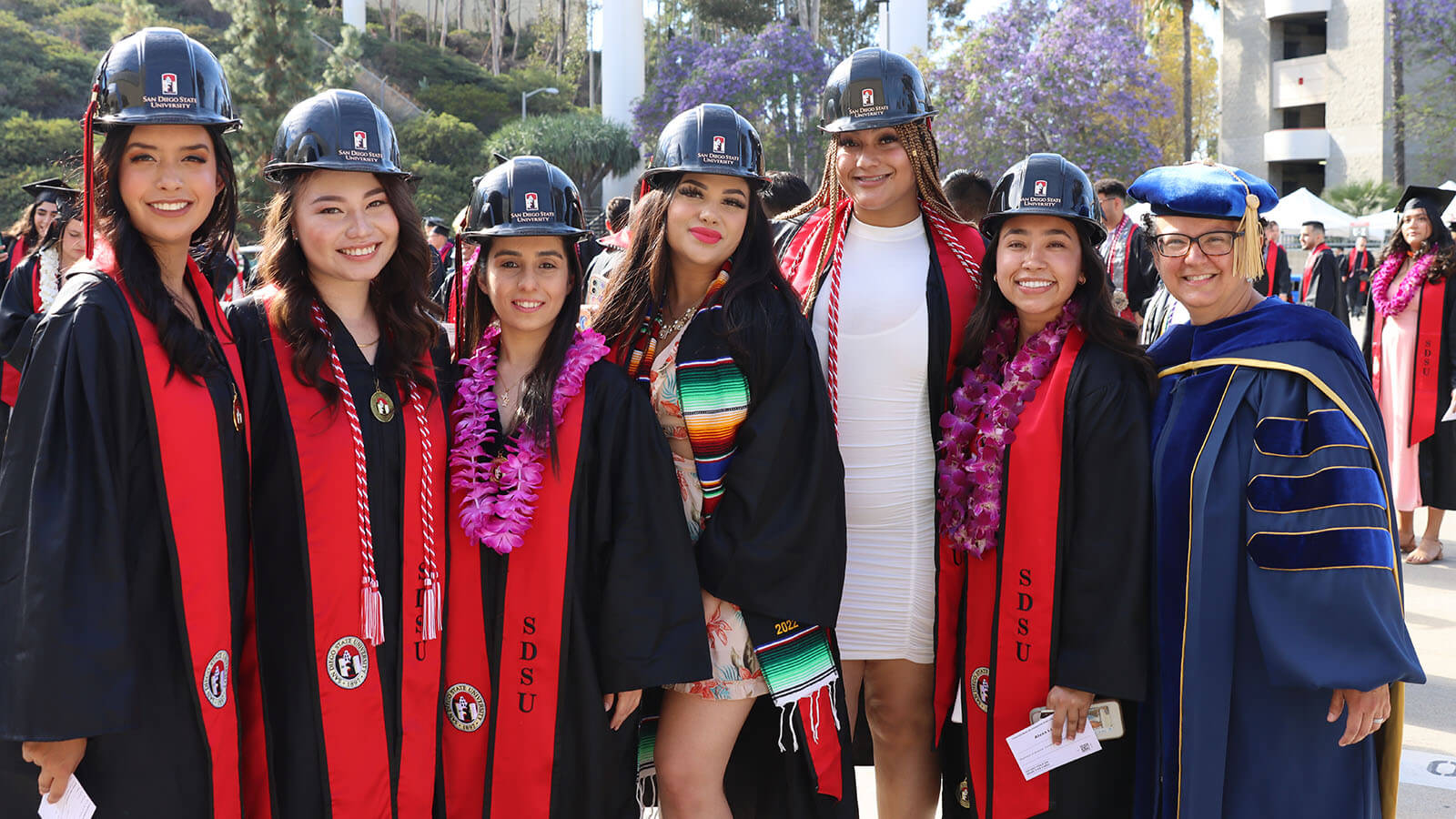Design Day 2020
Fall 2020 Design Day
Spring 2020 Design Day
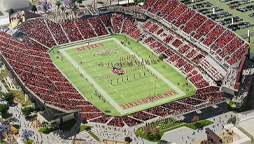
Aztec Stadium Structure (Team 9)
The first project of the new SDSU Mission Valley Campus will be the 35,000 seat Aztec Stadium. The new stadium will bring San Diegans together at its centralized Mission Valley location. Masterworks Engineering was tasked with designing the stadium’s structural system for the East Stands. The team performed an in-depth geotechnical analysis to provide a sound foundation system to guarantee structural integrity. Additionally, the team generated an optimal construction plan that will minimize costs and impacts.
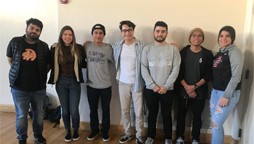
Aztec Stadium (Team 11)
Presentation Board / Presentation Video / Exhibit 1
New SDSU stadium at Mission Valley. Specifically, the design and construction of the East Stand. Our project will encompass the scopes of geotechnical, structural, and construction.
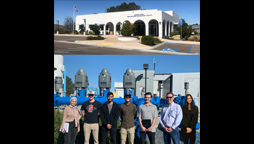
City of Oceanside - 511 Pump Station (Team 8) City of Oceanside - 511 Pump Station (Team 8)
Presentation Board / Presentation Video / Exhibit 1
The City of Oceanside is seeking Design-Build Entities for the complete design and construction of a potable pump station to deliver treated groundwater from the Mission Basin Groundwater Purification Facility to a 511 pressure zone via an effluent pipe. As a detail-oriented team focused on providing reliable success for clients, K9 Engineering will successfully maximize the utilization of Oceanside's local groundwater resources through completion of this project with maximum considerations for sustainability.
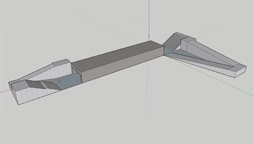
Coronado NAB Pedestrian Tunnel (Team 14)
Presentation Board / Presentation Video / Exhibit 1
Prestige International took on the challenge to design a pedestrian tunnel connecting both sides of the Coronado Naval Amphibious Base separated by the SR-75. The purpose of the project is to improve pedestrian safety by eliminating the need for a cross-walk while simultaneously improving the traffic flow. The tunnel will measure approximately 180 feet, include stairs and ADA accessible ramps at both entry points, and include the necessary drainage design to ensure that there will be minimal flooding.
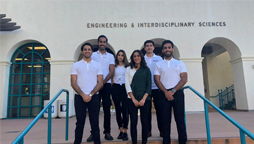
Coronado NAB Pedestrian Tunnel (Team 18)
Presentation Board / Presentation Video / Exhibit 1
Design, Engineering, and Construction services to establish a new pedestrian tunnel across SR-75 for the City of Coronado. The pedestrian tunnel will serve as a safer alternative for pedestrian traffic from the Naval Amphibious Base Coronado to cross SR-75. Moreover, the pedestrian tunnel will serve as an opportunity to improve vehicular traffic at the intersection of SR-75 and Tarawa Rd.
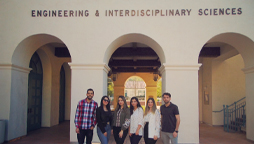
Coronado NAB Pedestrian Tunnel (Team 22)
Presentation Board / Presentation Video / Exhibit 1 / Exhibit 2 / Exhibit 3
Naval Amphibious Base Coronado is a naval installation located in Coronado, California. The base, situated on the Silver Strand, between San Diego Bay and the Pacific Ocean, is a major Navy shore command, supporting over 30 tenant commands, and is the West Coast focal point for special and expeditionary warfare training and operations. The City of Coronado would like to replace the existing at-grade pedestrian crossing with a safe pedestrian-friendly tunnel under SR-75.
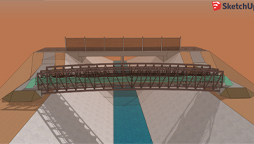
Escondido Pure Water Pipeline Creek Crossing (Team 1)
Presentation Board / Presentation Video / Exhibit 1
The City of Escondido is constructing a new water treatment facility requiring a new 24" diameter pipe that will cross through a lined trapezoidal channel. The options for crossing the channel include building a new pipe bridge to support the steel 24” pipe or utilizing a “jack and bore” under the channel to install the new 24” pipe. Our team will look at both options and provide the City with a design that we believe will be the best alternative.
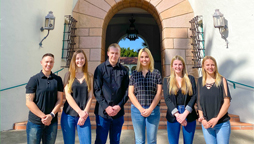
Escondido Creek Pipe Crossing (Team 5)
Presentation Board / Presentation Video / Exhibit 1 / Exhibit 2
Parallel Pipes Construction, Inc. is determining and designing the most efficient, sustainable and high-quality system to cross a water pipe over Escondido Creek. The water will be used to ensure that the City of Escondido's agricultural industry has sufficient water to thrive.
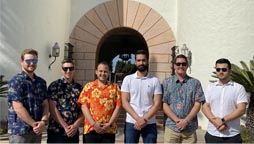
Escondido Pure Water Pipeline Crossing (Team 21)
Presentation Board / Presentation Video / Exhibit 1
Our team is taking on the design and construction of a section of pipeline for the new Escondido recycled water treatment plant. At WATERCOR, we understand that as the City of Escondido expands, one of the most valuable resources for development and advancement is clean water. The Escondido Pure Water Pipeline Creek Crossing is a vital and demanding project to the expansion of Escondido and the success of the new recycled water treatment plant.
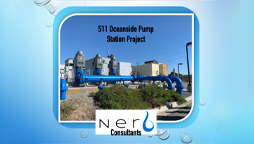
511 Oceanside Pump Station Project (Team 4)
Presentation Board / Presentation Video / Exhibit 1
The City of Oceanside 511 Pump Station Design-Build project consists of the design of a new potable water pump station and distribution pipeline that is to meet the increased flow capacity at the Mission Basin Groundwater Purification Facility. The scope of this project involves thorough evaluation of existing systems, a hydraulic analysis, project planning and scheduling, pump station and pipeline design, construction, and cost analysis.
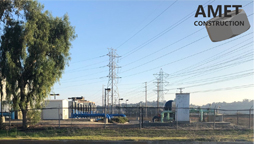
511 Pump Station Design-Build (Team 12)
Presentation Board / Presentation Video / Exhibit 1 / Exhibit 2
AMET Construction has completed a redesign of the Oceanside 511 Pump Station including a new pipeline and three new pumps for increased output. The project will provide an additional 4.5 million gallons of water per day to homes and businesses in the City of Oceanside.
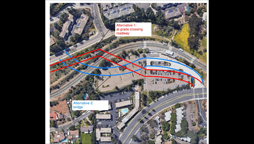
High Street Crossing (Team 19)
Presentation Board / Presentation Video / Exhibit 1
The purpose of our project is re-engineering High Street Crossing near Spring Street Transit Station in the City of La Mesa. The main goals of the project are shortening the emergency response time for the military residence on High Street, promoting the use of transit, and reducing the associated carbon footprint. San Diego Student Designs' approach for the project is to design two alternatives and evaluate them, based on practical, social, and environmental aspects, and then use the optimum design to address the project goals.The purpose of our project is re-engineering High Street Crossing near Spring Street Transit Station in the City of La Mesa. The main goals of the project are shortening the emergency response time for the military residence on High Street, promoting the use of transit, and reducing the associated carbon footprint. San Diego Student Designs' approach for the project is to design two alternatives and evaluate them, based on practical, social, and environmental aspects, and then use the optimum design to address the project goals.
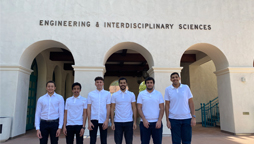
La Mesa Blvd. Complete Streets/Roundabouts (Team 2)
Presentation Board / Presentation Video / Exhibit 1
Our plan for this project is to reconfigure La Mesa Blvd. into a multi-model, transit-friendly corridor. The plan will reduce the roadway into two lanes, replace traffic signals with roundabouts, add buffered bike lanes, provide landscaped spaces and enhanced transit stops. Implantation will reduce speeds, improve walkability, increase transit and bicycle use, and enhance access to key destinations. The goal for this project is to provide a preliminary design for two lanes “complete street”.

MWD Gene Camp Water System and Site Improvements (Team 17)
Presentation Board / Presentation Video / Exhibit 1 / Exhibit 2 / Exhibit 3
Level 17 Engineering has been tasked with completely renovating the existing water systems at the Gene Camp Pump Station. This includes optimizing and refurbishing the current water treatment system to ease facility operation and maintenance, as well as designing a new, code-compliant water distribution network for potable water and sewer/septic utilities. In addition, site improvements will be made for the neighboring Gene Camp village with roadway developments and a new recreational facility.
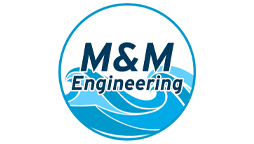
NAVWAR SANDAG Grand Central Station (Team 7)
Presentation Board / Presentation Video / Exhibit 1 / Exhibit 2
NAVWAR and SANDAG are collaborating to construct a Grand Central Station located in Old Town San Diego. Marine & Mainland Engineering is contracted to provide professional services to develop the proposed Site 1 mixed-use facilities. This project will include modern and sustainable residential, commercial, and office buildings.
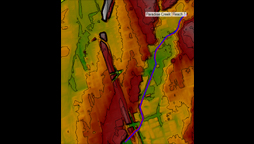
Paradise Creek Flood Mitigation (Team 13)
Presentation Board / Presentation Video / Exhibit 1
San Diego experiences seasonal king tides between the months of December and February, which is also the rainy season. These tides can rise to more than 9’ above sea level, which when combined with heavy season rainfall, causes significant flooding problems for low lying areas. This project evaluated four alternatives for their ability to mitigate the flooding in National City south of Kimball Park.
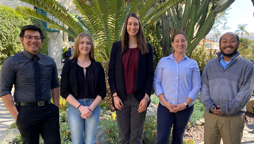
Paradise Creek Flood Mitigation (Team 16)
Presentation Board / Presentation Video / Exhibit 1
SEAM-less Engineering has been hired by National City to explore, develop, and design mitigation measures that will be implemented for flooding in Paradise Creek that is caused by tidal influence. The major components of this project include hydrology models, hydraulic calculations, design drawings, regulatory and permitting analysis, and cost analysis. The goal of this project is to design sustainable infrastructure that will effectively reduce flooding in and around Paradise Creek.
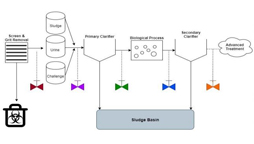
SDSU Mission Valley Campus Learning Lab (Team 3)
Presentation Board / Presentation Video / Exhibit 1
Design of a decentralized Wastewater Treatment Learning Lab for the new San Diego State Mission Valley Campus. This lab will provide research and education opportunities for undergraduate, graduate and doctoral students in the field of Environmental Engineering, and will include a modular system designed to incorporate innovative treatment technologies.
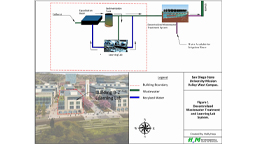
SDSU Mission Valley Campus Wastewater Treatment System & Learning Lab (Team 10)
Presentation Board / Presentation Video
Our team has designed a decentralized wastewater treatment system for the student learning lab for the new Mission Valley SDSU Campus. The system will treat the waste produced from the 20,864 square foot engineering building and provide a modular hands-on system for students and researchers. The system will provide researchers the ability to study sludge, water reuse, and the effectiveness of a system with additional contaminants injected.

Spring Street Transit Station - High Street Crossing (Team 15)
Presentation Board / Presentation Video
The project goal is to connect High Street with Spring Street in the most cost and time efficient way. Our group of engineers at Alesia Associates came up with the following alternative: High Street will connect to the transit station at the same elevation and become an intersection. After that, the elevation differences are to be evened out through filling pit material and then building a road on top of the man-made soil. Finally, the intersection will then connect to the parking lot through a sloped down road.
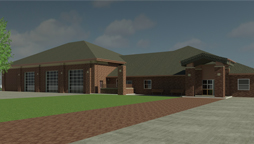
UCSD - City SD Fire Station (Team 6)
Presentation Board / Presentation Video / Exhibit 1
The City of San Diego is seeking to acquire Design-Build services for the UCSD-City SD Fire Station to provide for the design and construction of a new permanent 3-bay fire station of approximately 10,500 square feet. The facility will accommodate three fire apparatus and a crew of nine to eleven fire personnel, onsite surface parking for fire-rescue personnel, apparatus bays, dorm rooms, kitchen, watch room, ready room, station alerting system, IT data network, wet and dry utilities, electrical, and mechanical systems.
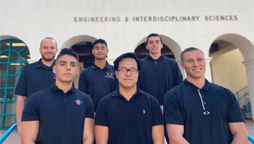
UCSD - City SD Fire Station (Team 20)
Presentation Board / Presentation Video / Exhibit 1
Prestige Worldwide Engineering is composed of (1) Construction Engineering and (5) Civil Engineering students with an immense passion for all of the Civil Engineering disciplines. The UCSD - City Fire Station encompasses numerous facets of what we will encounter in the industry. We calculated, designed, drafted, scheduled, and managed the entire project throughout the semester to accommodate the (9-11) fire personnel that will soon occupy this 10,500 sq.ft. structure.

